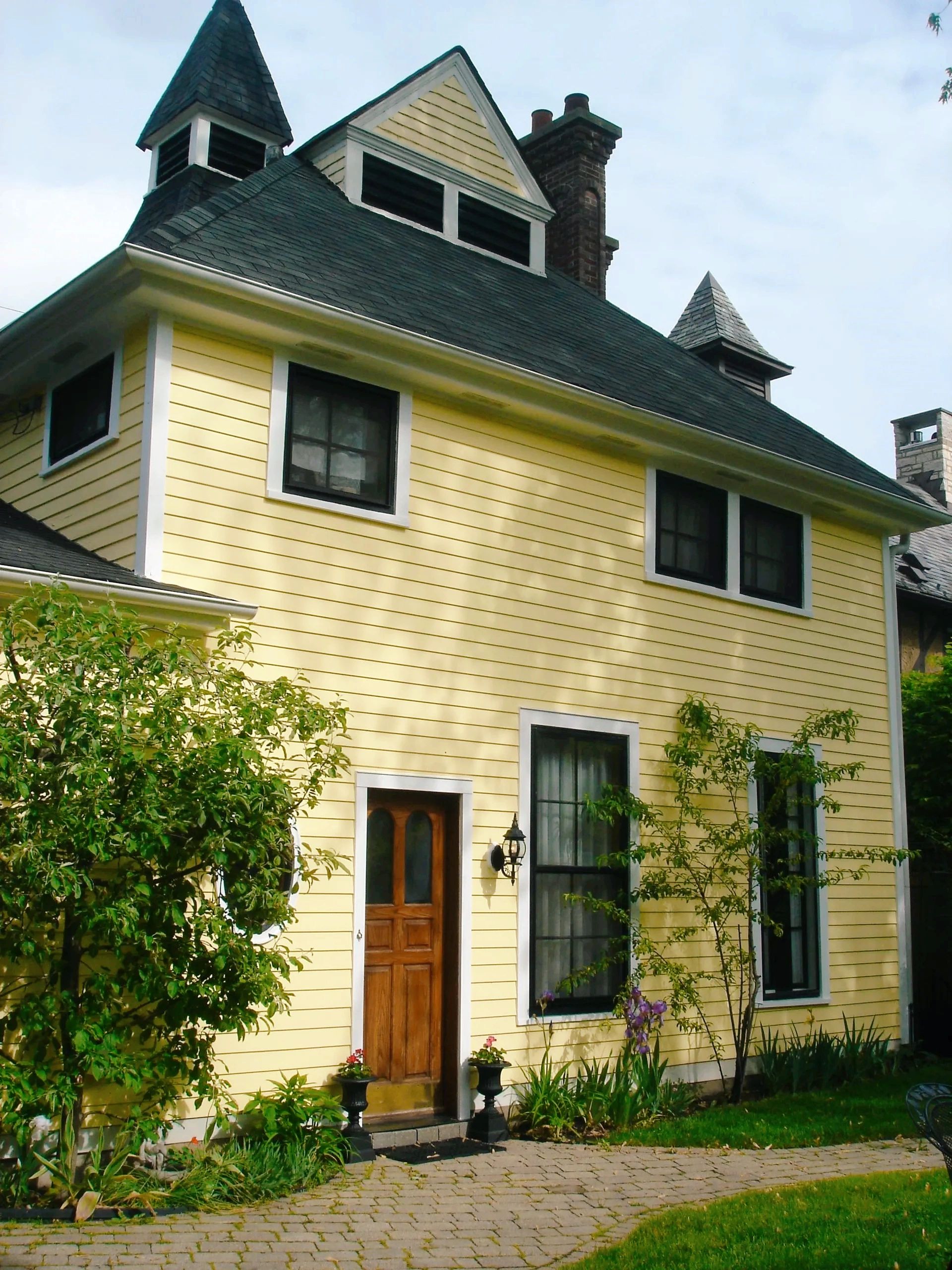Signed in as:
filler@godaddy.com

Signed in as:
filler@godaddy.com

Two charming, spacious coach house apartments for rent, 1 block from Northwestern’s Evanston campus and across the street from Lake Michigan.
First Floor Apartment Private entrance, living room w/wood-burning fireplace, huge double bedroom/office, kitchen w/walk-in pantry, Lots of Storage. Cats are Welcome. Rent: $/month includes utilities (see below). Leased. Not Currently Available.
Second Floor Apartment - Private entrance - 15' cathedral-style living room w/wood-burning fireplace & built-in bookcases, bedroom, din, room, and kitchen. Lots of storage space. Pets are welcome. Rent: $/month includes utilities (see below). Lease date - Leased. Not Currently Available.
No extra security deposit for pets.
Both apts. include fireplace tools & window treatments. (Tenant is welcome to change and/or use their own.)
LANDLORD PAYS ALL UTILITIES, (Gas, electric, heat, water, a/c, high-speed internet) LAUNDRY (on-site no-coin commercial w/d)
PARKING INCLUDED
For the past twenty-seven years, we have rented our coach house to Kellogg graduate students. It is an easy 5-minute walk to the main campus or downtown shopping . Located in a quiet residential neighborhood that is part of the Lakeshore Historic District, it is across the street from the lake and surrounded by acres of parks and beaches.
The coach house was renovated with up-to-date amenities including top-of-the-line exterior storms and screens. Each apartment has a private entrance, separate heat control, air-conditioning, ceiling fans and wood-burning fireplaces. Both fireplaces were completely rebuilt, and stainless-steel liners installed for safety. Sun-filled windows are in all four directions of each apartment and have been completed with custom window treatments for privacy. Laundry facilities on site. Seasonal views of Lake Michigan are also included.
*Parking will be made available on site or with a street parking sticker. A parking space located next to the coach house will be assigned to each apartment; however, we intend to construct a garage during the Lease term. An on-street parking sticker will be provided for parking during construction. A garage bay will be provided after construction.
The First Floor Apartment is very spacious and unique with 10’ high ceilings. The living room is 22’ x 16’ with lovely French-style windows, a convenient coat closet is located at the entryway and the wood-burning fireplace with its oversized hearth is a perfect place to read a book and enjoy the warmth of the fire. A dining table can be easily included in several areas and the galley kitchen has a deep walk-in pantry. The oversized bedroom is 23' x 20' and can easily accommodate a desk/study area. The bedroom’s large walk-in closet offers additional storage. The bathroom is 9' x 6' completing approximately 1,000 sq. feet. Pets are welcome.
The Second Floor Apartment opens into a 15’ cathedral-style 21' x 17' living room with exposed wood beams and wood floors. A 9’ window seat with French-style windows offers extra seating and lots of storage. Several built-in bookcases, a great nook for a desk, a deep walk-in coat closet and a wood-burning fireplace compliment this space. A separate 10’ x 12’ dining room offers another deep open storage area. The 10’ galley kitchen has two windows for plenty of natural light. The sky-lit bathroom offers an open linen closet. The bedroom is 15’ long and narrow and offers a 12’ high his & her closet with additional storage on top. A double bed fits best but can accommodate a queen-size. The total apt. is approximately 900 sq. feet.
If you are interested in seeing the apartment(s) an appointment must be made. The current tenants will then be notified, and schedules will be coordinated.
What's a product or service you'd like to show.


Multiple beaches across the street

Sailing at Clark Street Beach

Sunset

Rainbow over the coach house

View from main house

Aerial View

1632 to Northwestern campus

Second floor entrance

First floor entrance

Arrington Lagoon across the street

Sunrise over the lake

Entranceway from Clark St. to coach house


Looking South


Parking located next to coach house

Coach House laundry room
1632 Sheridan Road, Evanston, Illinois 60201, United States
By Appointment Only - Send a message to request an appointment or more information
1632 Enterprises. LLC